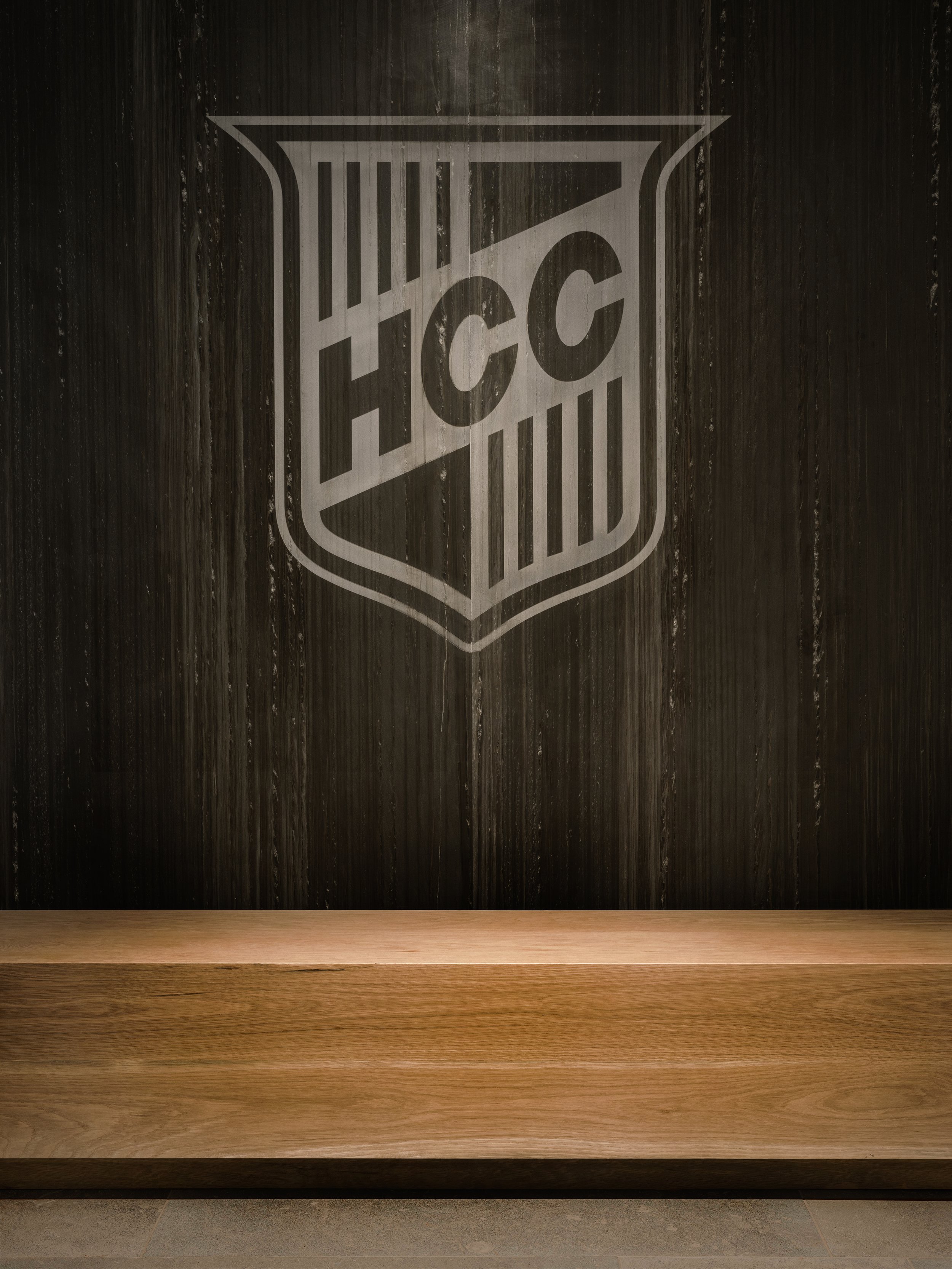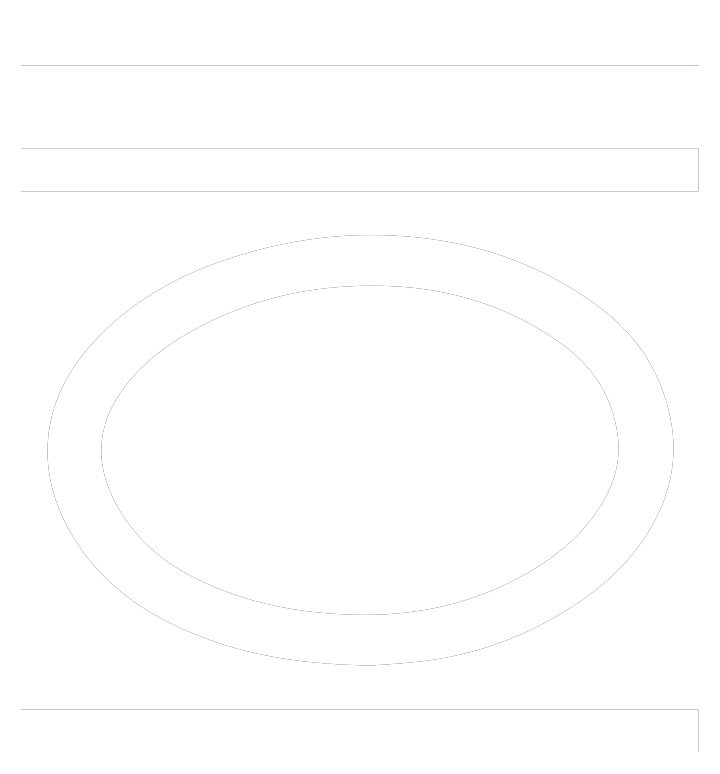
PRIVATE COUNTRY CLUB IN LOS ANGELES
Location: Cheviot Hills, CA
Year completed: 2019
Architects: Hawkins Marshall
General Contractor: Trent Laughton
Scope: Finish selection, furniture selection, custom lighting design, rendered elevations, final styling
This project was a 10,000 square foot extensive renovation of the men’s facilities at a private country club in Los Angeles. The areas in our scope of work included the men’s locker room, restrooms, showers, wet & dry sauna, massage room, hair & nail salon, lounge, card room, computer room, service area, and adjacent women’s restroom. Construction was done in three phases over the course of 32 weeks. We worked closely with the architects as well as the Club board members to modernize the space with new amenities, updated finishes, and a more functional floor plan.




